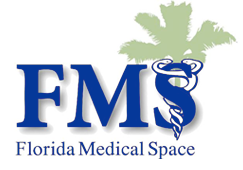
J & J Properties, managed by John Ekstrom of Coral Springs and Jeth Battisto of Boca Raton, sold the commercial development for $150 per square foot. CLICK ON THE HEADLINE FOR MORE

J & J Properties, managed by John Ekstrom of Coral Springs and Jeth Battisto of Boca Raton, sold the commercial development for $150 per square foot. CLICK ON THE HEADLINE FOR MORE

Boca Raton Regional Hospital is now part of the biggest health care system in South Florida. CLICK ON THE HEADLINE FOR MORE

The Southeastern United States is faring better than its counterparts around the country when looking at the transactional volume of MOBs. The first quarter of 2019 saw $413 million worth of transactions, which represents nearly a quarter of the total U.S. deal volume. CLICK ON THE HEADLINE FOR MORE

The Southeastern United States is faring better than its counterparts around the country when looking at the transactional volume of MOBs. The first quarter of 2019 saw $413 million worth of transactions, which represents nearly a quarter of the total U.S. deal volume. CLICK ON THE HEADLINE FOR MORE
