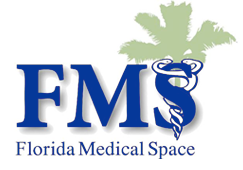The Broward County School Board will be voting on the topic at a meeting on January 23.
A joint venture between Apollo Equity Investors and Rendina Healthcare Real Estate was the purchaser.
Acquiring Flagler Health+ is part of UF Health’s expansion, which now includes 11 hospitals.
Bayfront Health is the only state-accredited Level II Adult Trauma Center in Pinellas County and is nationally accredited as a Comprehensive Stroke Center. It is also the oldest hospital in St. Petersburg and began in 1910 as Good Samaritan Hospital.





