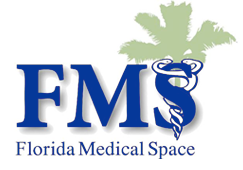
A proposed 71-acre, 200-bed waterfront hospital campus in Palmetto Bay won’t be built anytime soon, with a drawn-out court battle expected between the village and the intended developer.
The dispute boils down to what the property’s zoning allowed prior to its purchase, as well as whether zoning changes by the village after the land purchase are an encroachment on the property owner’s rights.
Luxcom Builders bought the land from Florida Power & Light last December for $33 million with appropriate zoning for a hospital, said Michael Moskowitz, Luxcom’s attorney.
However, Mr. Moskowitz alleges, the Village of Palmetto Bay subsequently changed the zoning to one home an acre because council members opposed the project.
“It’s our belief that they did so intentionally to derail the project because they, the village, and perhaps certain citizens did not want a hospital campus to be constructed on this site,” Mr. Moskowitz said.
As a result, he is saying that Luxcom will sue the village to have the rezoning overturned. But beyond that, he said, Luxcom will sue the village for $50 million for damages to his client under the Bert J. Harris Private Property Rights Protection Act.
Mr. Moskowitz said Luxcom is willing to hash things out with the village but the village has thus far not cooperated.
“If the village wants to be constructive, and wants to be reasonable, there is always a method to reach a constructive resolution, but so far that has not occurred,” he said. “We would love that opportunity. They haven’t done so, therefore we are going to court.”
The village council, however, doesn’t believe the property was zoned to allow for a hospital, according to Vice Mayor John DuBois. He said that prior to its rezoning, the land had had institutional land use and interim zoning.
“There was no use that they were entitled to other than continuing to use it as a power plant without us changing the zoning on it,” Mr. DuBois said.
Mr. DuBois said he was the one who drafted the legislation to properly define what was allowed on the property. He said the legislation was drafted about a year prior to Luxcom buying the land – and had passed first reading – after FPL had bounced around the idea of having a large development on the property.
“The intent was to say ‘turn down your power plant, [FPL]. Stop going around town telling people you’re going to put an 800-home development there, which is not going to happen,’” He said.
Mr. DuBois continued, “That was our message, because that is what they were doing. They were going around before this stuff was zoned trying to make everybody believe there was going to be this beautiful super high-density development there, and it was starting to panic the residents, and that was part of the reason I wrote the legislation to go ahead and give it a land-use designation and give it a zoning designation in the absence of an application.”
Luxcom CEO and Chairman Oscar Barbara said in a press statement that the hospital would help serve Miami-Dade’s growing population and that “this new hospital will help address that need by serving the citizens of Palmetto Bay and the surrounding areas.”
Mr. Moskowitz said, “We believe that Palmetto Bay is an ideal location for a general hospital. Right now, with the current population numbers, if you look at the hospital and the services area, there’s one bed for every 307 residents. We believe that there is an absolute need for another hospital.”
When the project was first proposed, anyone interested in building a hospital would have had to obtain a certificate of need in order to house inpatient beds. However, that provision was scrapped during the most recent Florida legislative session.
The waterfront property is at 6525 SW 152nd St. If built, the state-of-the-art hospital there would feature about 200 beds, a 24-hour emergency room, an emergency helipad and an emergency dock.
Source: Miami Today




