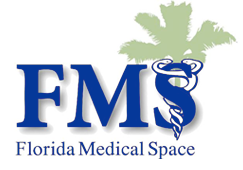A $60 million medical center is planned for Miami Worldcenter, the mixed-use downtown development.
The 100,000-square-foot Center for Health + Performance, or CH+P, will sit on the ground floor of the Legacy Hotel & Residences, according to a release from the tower’s development firm, Royal Palm Companies.
A medical center was planned long before the pandemic, Dan Kodsi, CEO of RPC, said in a statement. But the pandemic is leading to some changes.
The development team is expanding the center’s air purification system and anti-microbial and chemical-resistant surfaces. Think voice-activated elevators, touchless room key access, UV-sterilization wands and robots for common areas — through the building.
Construction will begin on the tower at 942 NE First Ave. in the fall. The tower will have 274 condo units and 256 hotel rooms.
“While it’s been over a year in the making, COVID-19 was the driving force in enhancing some of our features that would allow the hotel to continue operating during any future pandemics,” Kodsi said in an email.
The center will have surgery rooms, capabilities for MRI, CT, mammography, X-Ray, ultrasound scans, on-site pharmacy, on-site laboratory for test results, and on-call doctors, nurses and nutritionists. The healthcare organization that will run the center has not been decided.
“One of the many impacts of COVID-19 will be a more informed and hyper-cautious traveler that will be looking for hotels and vacation homes that prioritizes their health and safety without sacrificing that luxury lifestyle they are accustomed to,” said Stephen Watson, head of medical and wellness projects for RPC.
The Miami Worldcenter is a 27-acre, $5 billion development that broke ground in 2018 with the construction of Paramount Worldcenter. The project includes hotels, condominiums and retail spaces.
Source: Miami Herald





