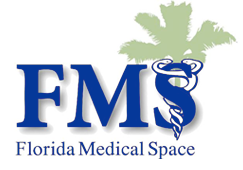Boca Raton Regional Hospital Proposes 9-Story Patient Tower
Under the proposed site plan, the tower would total 437,394 square feet.
This author has not written his bio yet.
But we are proud to say that ADMIN contributed 753 entries already.
Under the proposed site plan, the tower would total 437,394 square feet.
The project is part of a $126 million expansion of the campus at 2001 Kingsley Ave.
Baptist’s letter of intent lists 14 possibilities for the medical offices, including for endoscopy, oncology and cardiac services. It also could be a medical laboratory, administrative offices or a pharmacy.
Already more than $100 million in, a New York developer has big plans for the reinvention of a Tampa shopping mall.
The new suite can seamlessly accommodate both minimally invasive procedures and traditional open surgery, allowing clinicians to pivot in their surgical planning when necessary.
