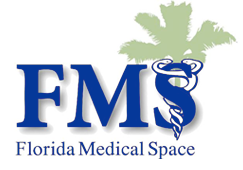Medical Office Portfolios In Florida, 3 Additional States Trade For $90M

The buildings total 197,385 rentable square feet and were 93% leased at the time of sale. CLICK ON THE HEADLINE FOR MORE
This author has not written his bio yet.
But we are proud to say that ADMIN contributed 753 entries already.

The buildings total 197,385 rentable square feet and were 93% leased at the time of sale. CLICK ON THE HEADLINE FOR MORE

The price equated to $291 per square foot. CLICK ON THE HEADLINE FOR MORE

With property sales velocity increasing 5 percent nationwide over the last 12 months, a new report from Marcus & Millichap highlights how mergers and acquisitions are transforming the health-care system. CLICK ON THE HEADLINE FOR MORE

The site will serve as its new children’s health facility in Wellington. CLICK ON THE HEADLINE FOR MORE

Ken Burdick, WellCare’s CEO, and Drew Asher, executive vice president and chief financial officer, are expected to join the senior management team at Centene after the deal closes, likely in the first half of 2020. CLICK ON THE HEADLINE FOR MORE
