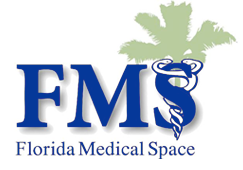The Cape Coral Economic Development Office reveals that there are six new medical offices planned to go up in that area. These long-awaited projects will help Cape Coral residents find more convenient care.
On the corner of Kismet Parkway and Del Prado Boulevard, construction crews are building a new medical clinic. Catherine Allen of North Fort Myers says, it’s about time. “I know that when people go to the emergency room they have to wait forever,” said Allen.
Cape Coral’s Economic Development Manager Ricardo Noguera said that the construction marks the beginning of a medical building boom, of sorts. It’s just one of six new medical offices set to open in Cape Coral.
“We are now at 200,000 people. We are more than double the population of Fort Myers so the medical community is taking note and they’re realizing do I want my folks to continue crossing that bridge or do I want to come to my folks? And they’re now coming,” said Noguera.
Noguera says he will continue to fight the good fight and get even more medical facilities to come to the area. Encompass Health is set to open on Pine Island Road.
The 80-room inpatient rehab hospital will be the first of its kind in Cape Coral. Annie Grove lives in Cape Coral and says they need more full-service hospitals.
“I think they’re always needed, extra hospitals, especially with the older generation here,” Grove said.
The city projects that all six of the new medical facilities could be open by as early as 2021.
Source: Wink News





