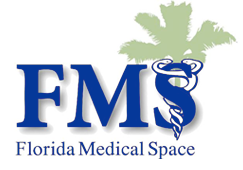A $100 million-plus mixed-use development with a hospital is in the pipeline for The Villages near the border of Lake and Sumter counties.
The Villages Development Co. LLC — tied to the 35,000-acre retirement community that spans three Florida counties — is seeking Lake County job creation incentive funds for a 435-acre, multi-phase project. It will be built near the Florida Turnpike and County Road 470, with approximately 240 acres in Lake County and 195 acres in Sumter County. Development of the first phase is expected to kick off in late 2021 or early 2022.
Lake County commissioners initial approved the economic development incentives in December 2020, when the project was referred to as “Project Go West.” The final agreement is set to go before the Lake County Commission on July 27.
The large-scale, mixed-use project would have a “Wellness Village” anchored by a regional hospital and aims to include targeted industries such as health care, translational science, research, academic, regional retail and commercial facilities. It will be built in phases by the applicant and other end-users recruited by the applicant.
Click here to read more about this story.





