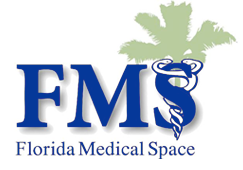Mount Sinai Medical Center joined City of Miami Beach Mayor Dan Gelber in his State of The City Address to announce the building of the Irma and Norman Braman Cancer Center on their main campus in Miami Beach.
The new building is expected to be completed in the first quarter of 2025.
The Braman Cancer Center will create the needed access to clinical expertise, robust support services, research, trials, and the newest technologies, all housed in an ultramodern facility, with exceptional views of Biscayne Bay. Individuals will receive the clinical and supportive care in a light-filled, spacious, healing environment, centered on delivering an unparalleled patient experience.
Mount Sinai’s nationally recognized cancer program is further enhanced by its affiliation with Columbia University, allowing for greater access to biomedical research, education, and training. The physicians of the Braman Cancer Center also serve as associate professors at Columbia University, ensuring continued collaboration and expertise in treating cancer. Treatment plans are informed and reviewed by both organizations, ensuring the most sophisticated, evidence-based methods of preventing, diagnosing, and treating cancer.
The medical center also welcomes a new cancer center director, Steven Hochwald, MD, MBA, FACS. A leading pancreatic and gastrointestinal surgical oncologist, and an avid researcher, Dr. Hochwald was recruited from Roswell Park Comprehensive Cancer Center, an NCI-designated institution. Dr. Hochwald’s research focuses on technical advances in minimally invasive upper gastrointestinal surgeries and developing new targets and agents for treatment of pancreatic and gastroesophageal malignancies.
“We are beginning a new phase of a truly patient-centric approach to cancer care,” said Norman Braman. “The investments we are making in expanding the expert medical staff, new technologies, and the building of a modern facility will create an unparalleled experience while expanding resources and access for all.”
The new cancer center will occupy over 200,000 square feet, and it will support the medical center’s expert physicians in delivering leading-edge cancer care to all patients. All treatment and chemotherapy rooms will have stunning views of Biscayne Bay, adding to the long list of features aimed at providing a truly patient-centric approach to cancer care.
The Braman Cancer Center will also offer patients a multitude of support services to engage individuals and promote a holistic approach to their well-being. These services include nutrition classes, physical therapy, massage, meditation classes, a dedicated spa, and more.
The center will continue to offer same- or next-day appointments, and expanded telemedicine appointments for patients seeking care. Furthermore, the new building will greatly increase the capacity for oncology urgent care services, allowing for expeditious assessment and early intervention to avoid unplanned emergency department visits and unnecessary hospitalization for patients who are already immunocompromised.
“With cancer incidences in South Florida expected to rise 12 percent by the end of the decade, the Bramans have made a truly transformational gift to our community that will expand access for all those who seek care,” said Mark H. Hildebrandt, Chairman of the Board of Trustees of Mount Sinai Medical Center. “As pillars in South Florida, the Bramans continue to make an indelible impact through their generous contributions and engagements, and this is no exception. Throughout the years, their collective efforts continue to build a stronger, healthier community for all.”
With a focus on physical and emotional well-being, the Braman Cancer Center will provide an unmatched, personalized patient and caregiver experience. Every patient will have access to extensive support services, complimentary therapies, and the newest in radiation oncology and surgical technology.
Source: South Florida Hospital News





